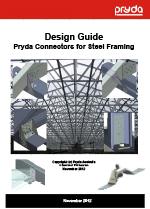Warning
Please be advised this website is for internal review purposes only and is not to be distributed until advised.
Please be advised this website is for internal review purposes only and is not to be distributed until advised.
Regardless of system or technology, light gauge steel wall frames are designed to precision-engineered standards and they will all require some type of bracing to resist the horizontal shear forces generated by wind (and in some locations also earthquakes).
There are several types of wall bracing (as shown in the below drawing):

Source: NASH Handbook
All in-plane walls of a structure provide resistance to shear forces but when walls are specifically designed to resist these forces, they become designated bracing walls. The number and location of these walls is a structural design matter for the manufacturer’s engineer or detailer.
It is essential that frames are erected and braced correctly to the manufacturer’s specifications, noting that systems and bracings may differ depending on the frame supplier. The number of fasteners used at the end of frames must meet what has been specified by the frame supplier or engineer.
Some manufacturers provide frames with K bracing preinstalled. In other instances, the bracing (ie strap or sheet bracing) is installed as part of the frame installation process. Strap bracing or K bracings mean the plane of the frame is flatter than where sheet bracing is used which can assist obtain a superior finish for internal and external wall linings.
If factory-applied bracing needs to be modified, follow the manufacturer’s instructions.
Strap braces (whether pre-installed or fitted on site) should be tensioned so they are taut, and the frames are straight. After the bracing straps are tensioned, they should be fixed to studs to prevent them from rattling after the wall is clad.
The below image shows examples of both proprietary and off-the-shelf bracing and tensioner.

Roof bracing is undertaken in a manner similar to wall bracing. Roof trusses should be plumb prior to being fixed off as per the fabricator’s instructions. Pryda has bracing products (the catalogue can be found in the resources section below).

This design guide outlines details of different connectors for steel framing, and includes information such as specifications, design capacities, fasteners and connection diagrams.

In this topic, we look at tips to erect wall framing such as positioning, orientation, fastening and joining.