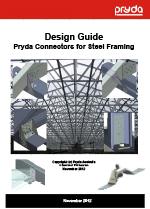Warning
Please be advised this website is for internal review purposes only and is not to be distributed until advised.
Please be advised this website is for internal review purposes only and is not to be distributed until advised.
A roof truss design is proprietary to the light gauge steel (LGS) fabrication technology and system. In Australia, there are a number of different CAD based framing system technologies eg ENDUROFRAME, FRAMECAD, Scottsdale, Supaloc, and Vertex.
All roof truss installations must, however, comply with the relevant design standards for engineered structure performance and loading resistance.
The appearance of the roof trusses, such as the shape and orientation of the members comprising the trusses vary between frame fabricators, as seen in the examples below.

Above image shows an example of Enduroframe truss apex.

Above image shows an example of Supaloc truss apex.

Above image shows an example of FrameCad truss apex.
There can also be differences in how the different truss systems are installed and specific requirements are set out in the fabricator’s installation manual.
Some truss systems have proprietary brackets (examples shown below on left and right) whilst others use generic brackets (as per triple grip examples below centre).


Always ensure the correct gauge of fastener is used and amount per grouping is followed as per fabricators engineering.

Truss frames and roof bracings should be installed to the frame fabricator’s specifications. It is important to ensure that any bottom chord restraints are applied to trusses and do not exceed the maximum spacings advised by the frame fabricator.
Truss tie-down brackets should be installed as per the frame fabricator’s specifications, including the type of bracket and the type/number of screws fixed into both the truss and the top plate.
All roof truss types will require some form of bracing (although hips of some systems may be sufficient). Roof bracing is required to ensure that the roof acts as an integral unit and transfers the imposed loads to the appropriate supports. Bracing should be provided and fixed at the top and/or bottom chords of trusses as specified in the bracing plan (In some systems ceiling battens may be sufficient bracing to the bottom chords). Some trusses may require web bracing.
Again, these details will be provided in the site drawings provided by the frame fabricator.
The most common method of fixing LGS framing members to structural steel is by using self-drilling screws or powder actuated fasteners. Self-drilling screws require no pre-drilling and are able to fix steel up to 12 mm thick. They are available in hex head or wafer head for a near flush finish and should be Series 500. These fasteners have a finer thread and a longer drill point flute than the steel thickness.
Powder actuated fasteners can be used for nominal frame tie down i.e. where only small uplifts are to be resisted, and for fixing most common building materials to steel (up to about 9mm thick). For details always refer to the frame fabricator’s specifications.

This design guide outlines details of different connectors for steel framing, and includes information such as specifications, design capacities, fasteners and connection diagrams.

This topic shares tips for the handling and storage of LGS frames when on site.