Warning
Please be advised this website is for internal review purposes only and is not to be distributed until advised.
Please be advised this website is for internal review purposes only and is not to be distributed until advised.
The orientation and layout of floor trusses and joists will vary according to structural requirements and services that need to be incorporated into the floor system e.g., plumbing, air conditioning, etc.
The manufacturer will provide detailed site drawings which will show the location and orientation of each flooring joist. Further, all manufacturing systems will either provide brackets or fasteners for attaching intermediate floors to wall frames or they will be specified.
Generally, a floor joist’s location will need to be site measured using the dimensions shown on the detailed site plans. The floor joist is then lifted into place and fastened to the wall frames using the specified fasteners.
Bulkheads can be integrated into the build. If space is unavailable for the services, consult your frame fabricator for approvals.
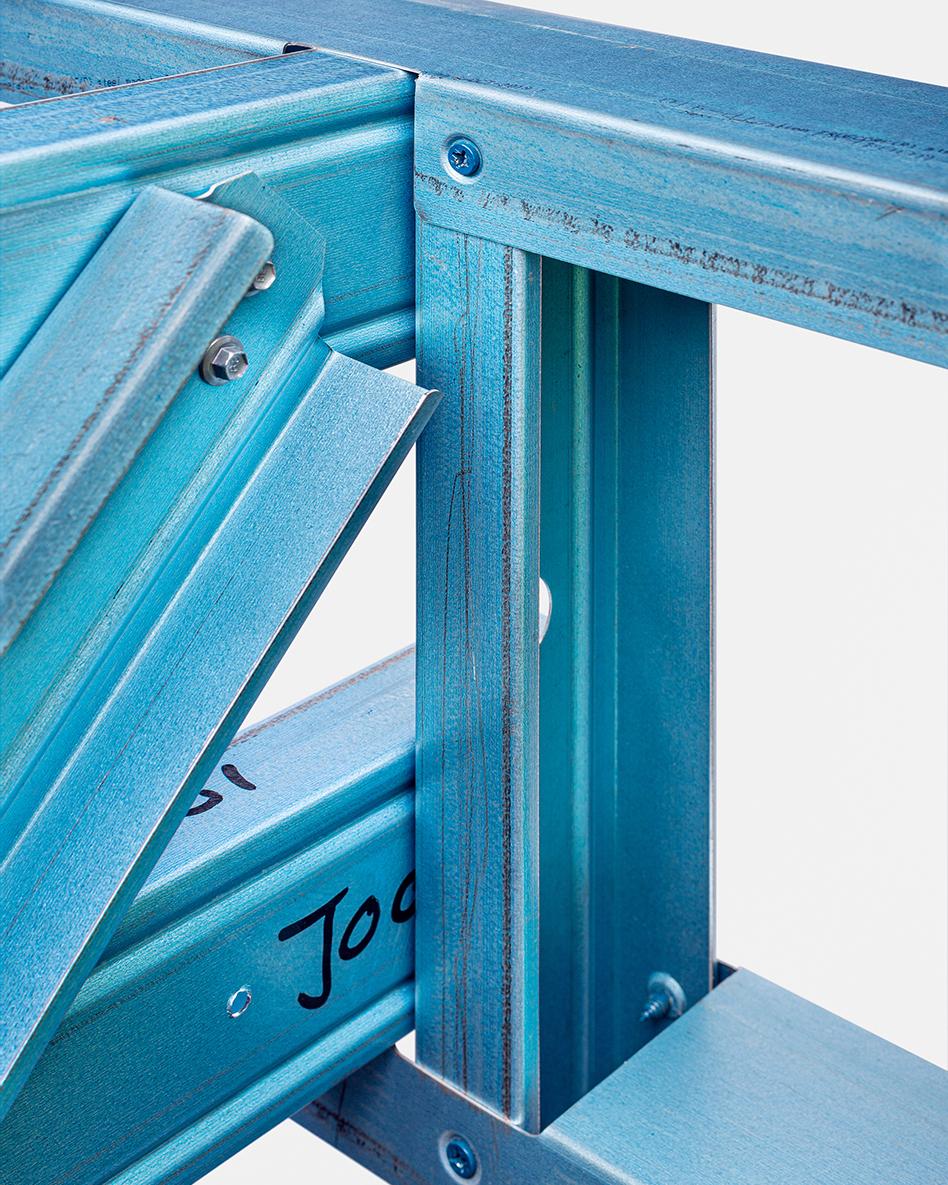
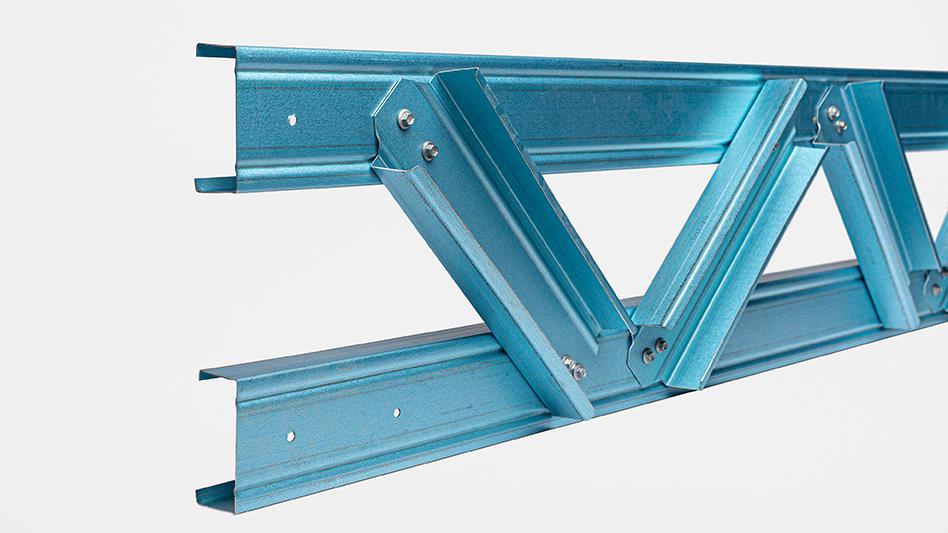
Above images show examples of Enduroframe system design
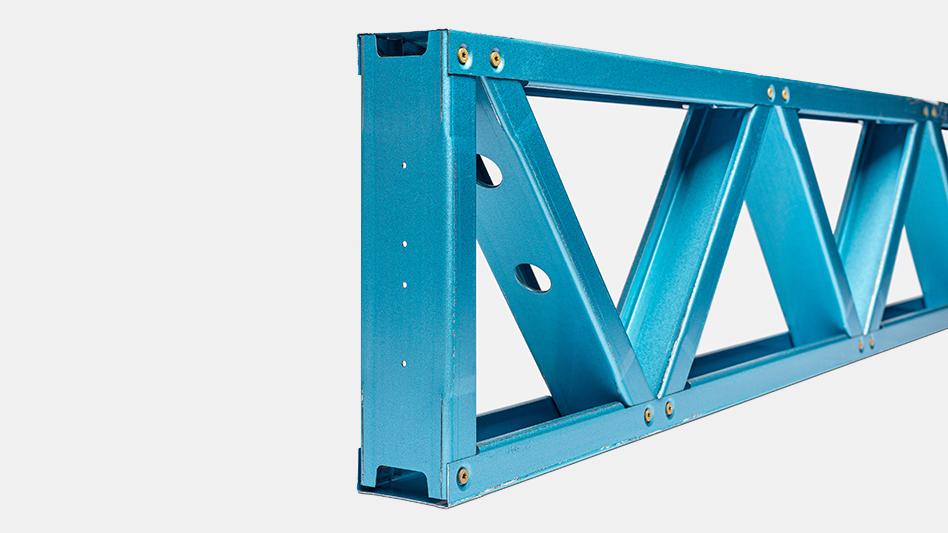
Above image shows example of Supaloc system design
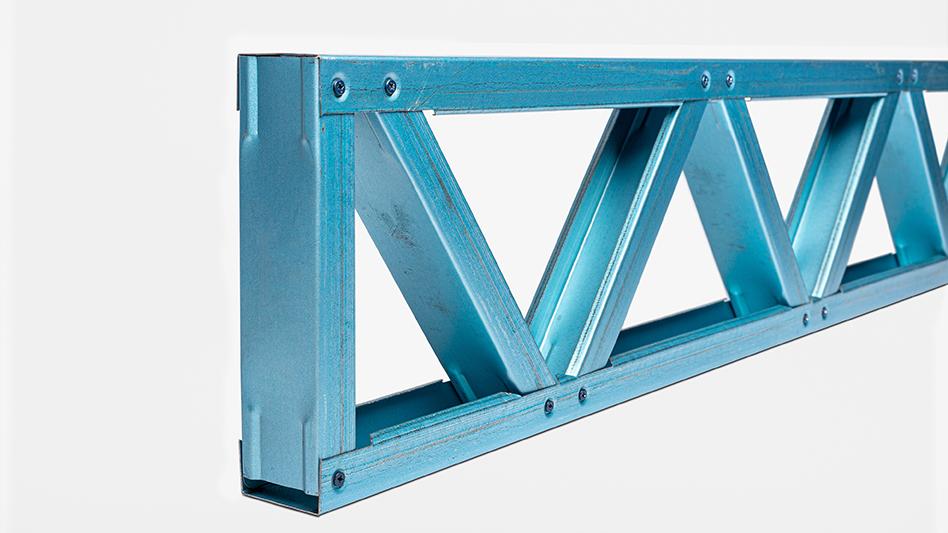
Above image shows example of FrameCad system design
The images below show some other proprietary flooring systems that have larger pre-punched service holes to accommodate services including plumbing and electrical.
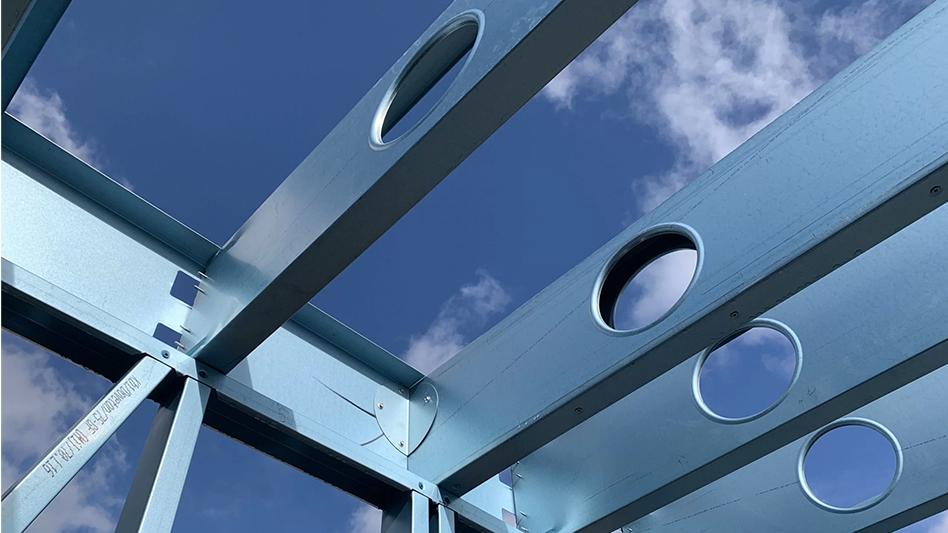
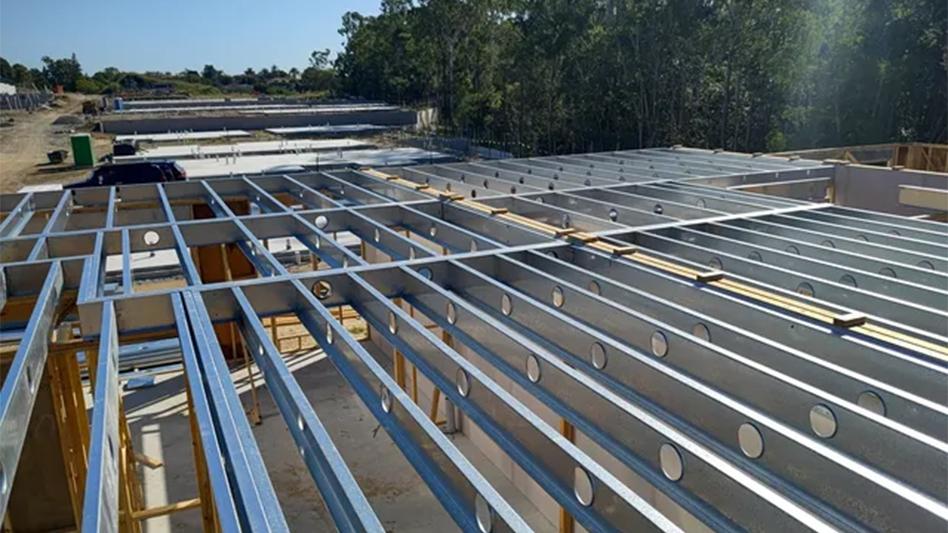
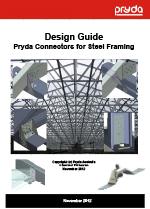
This design guide outlines details of different connectors for steel framing, and includes information such as specifications, design capacities, fasteners and connection diagrams.
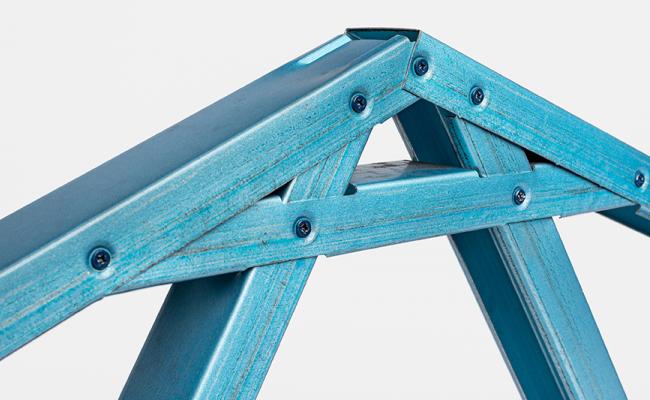
In this topic, we look at tips on installation such as fastening and truss examples.